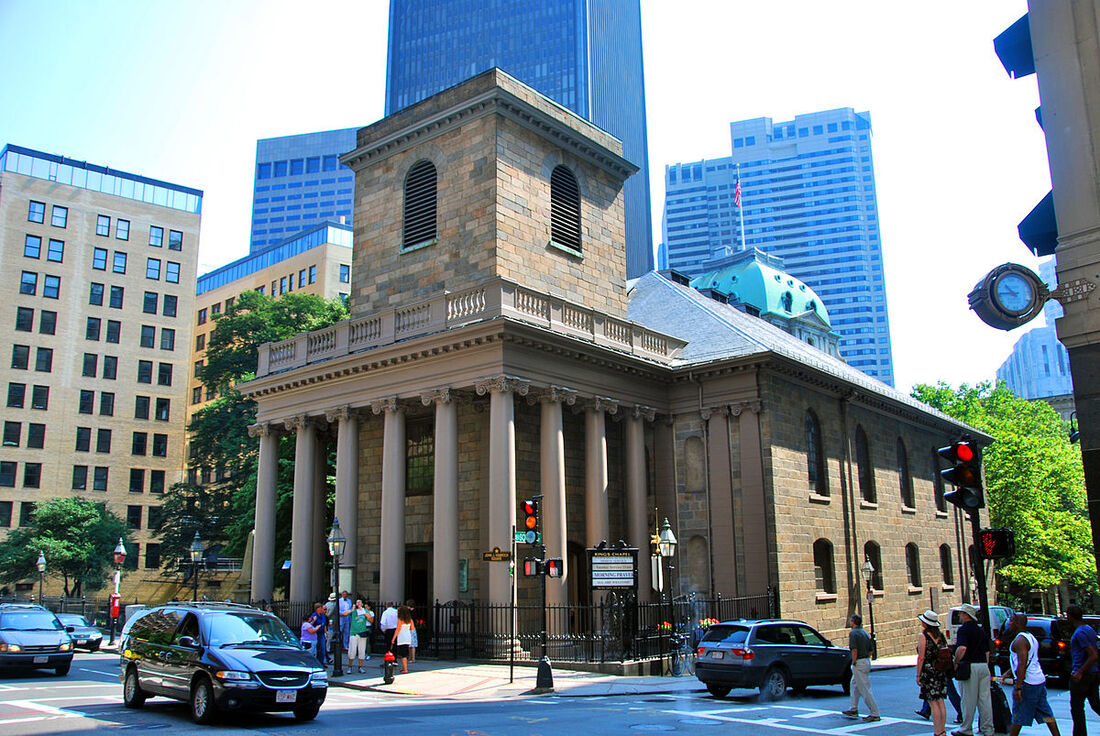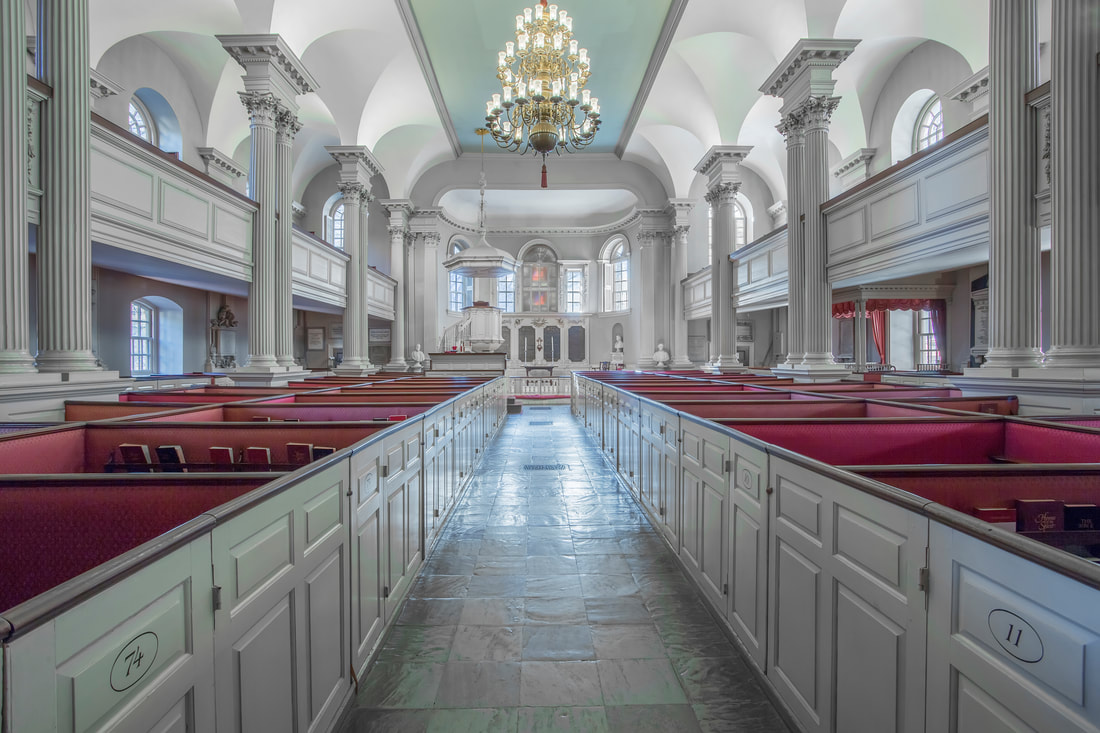KING'S CHAPEL
|
King’s Chapel, designed by Peter Harrison, is a classic example of the Georgian architecture the English brought to the colonies. It was the first style actually developed by influential architects, including the famous Sir Christopher Wren, so it contributed aesthetics and fashion to buildings in the colonies.
A main characteristic of Georgian style is symmetry in the design, as if the building could be evenly folded in half with everything matching the other side. Others include a sense of balance and formality, and a restrained elegance that the 1700s, called the Age of Reason, found attractive. People such as Isaac Newton were discovering the rules that ran the Universe, and architecture also reflected that sense of the order around us. Georgian buildings often contain elements seen in ancient Greece and Rome, which inspired the European Renaissance, which in turn inspired art, architecture, thought, and politics in the 18th century. A major example is the three types of classical columns-- Doric, Ionic, and Corinthian-- that King’s Chapel contains. The chapel also has a central Palladian window, a large three-part window whose center section has a graceful arched top. 16th-century Italian designer Andrea Palladio inspired many architects of the 1700s, who borrowed this and other features from him. Beside Palladio’s 1537 book L’architettura, there were design manuals, called pattern books, that colonial architects could refer to. Newport, RI, architect Peter Harrison is thought to have guided himself with these manuals. King’s Chapel was only his second building, after the Redwood Library in Newport. Harrison never visited the Tremont Street site before or during the chapel’s construction. He merely received the commission and the measurements, sending back the plans for the Georgian stone chapel that stands today. One of his later triumphs was the first synagogue in America, Touro Synagogue in Newport, which resembles King’s Chapel in style and serene beauty. |
www.kings-chapel.org | 58 Tremont St. Boston, MA 02108 | 617-227-2155


